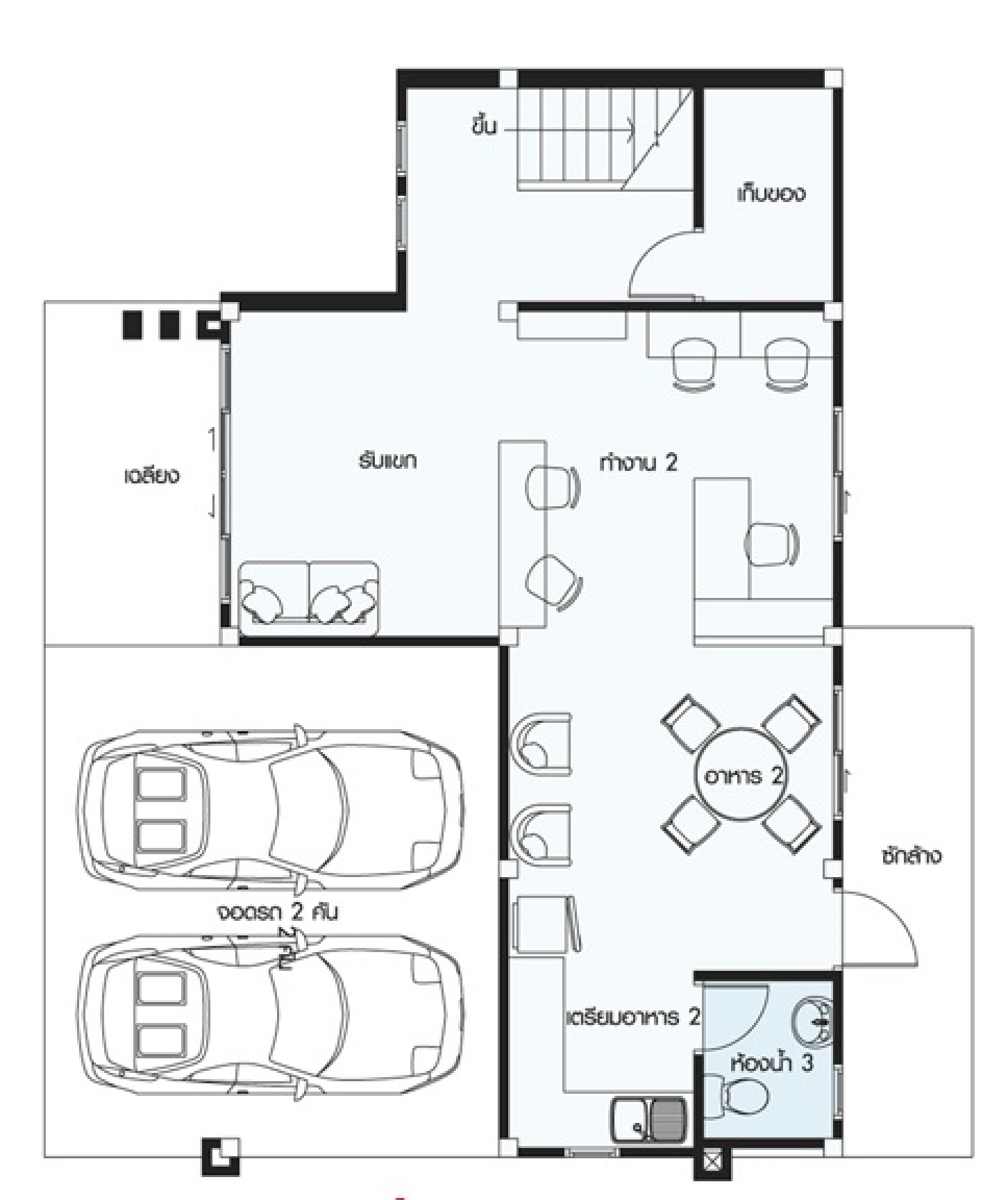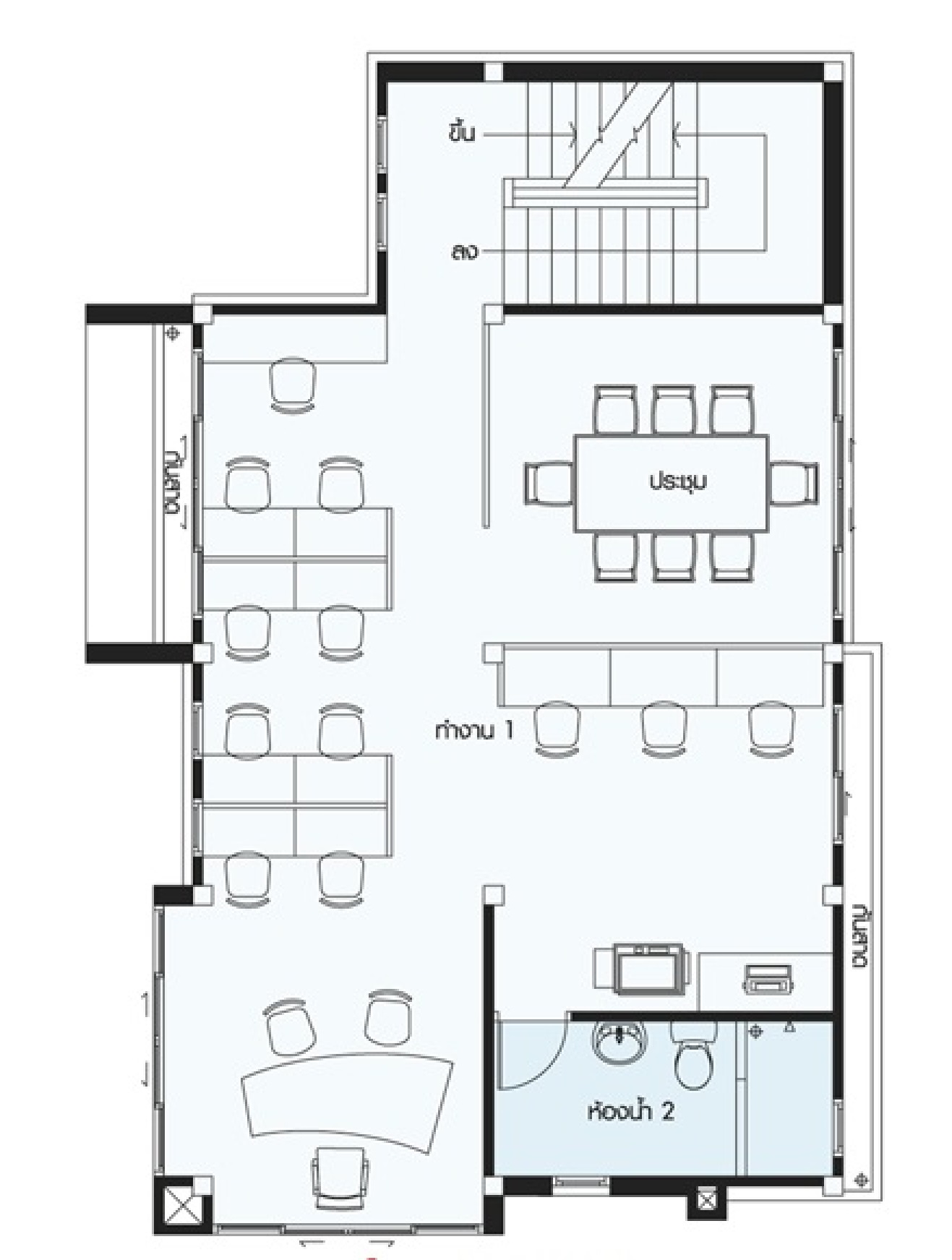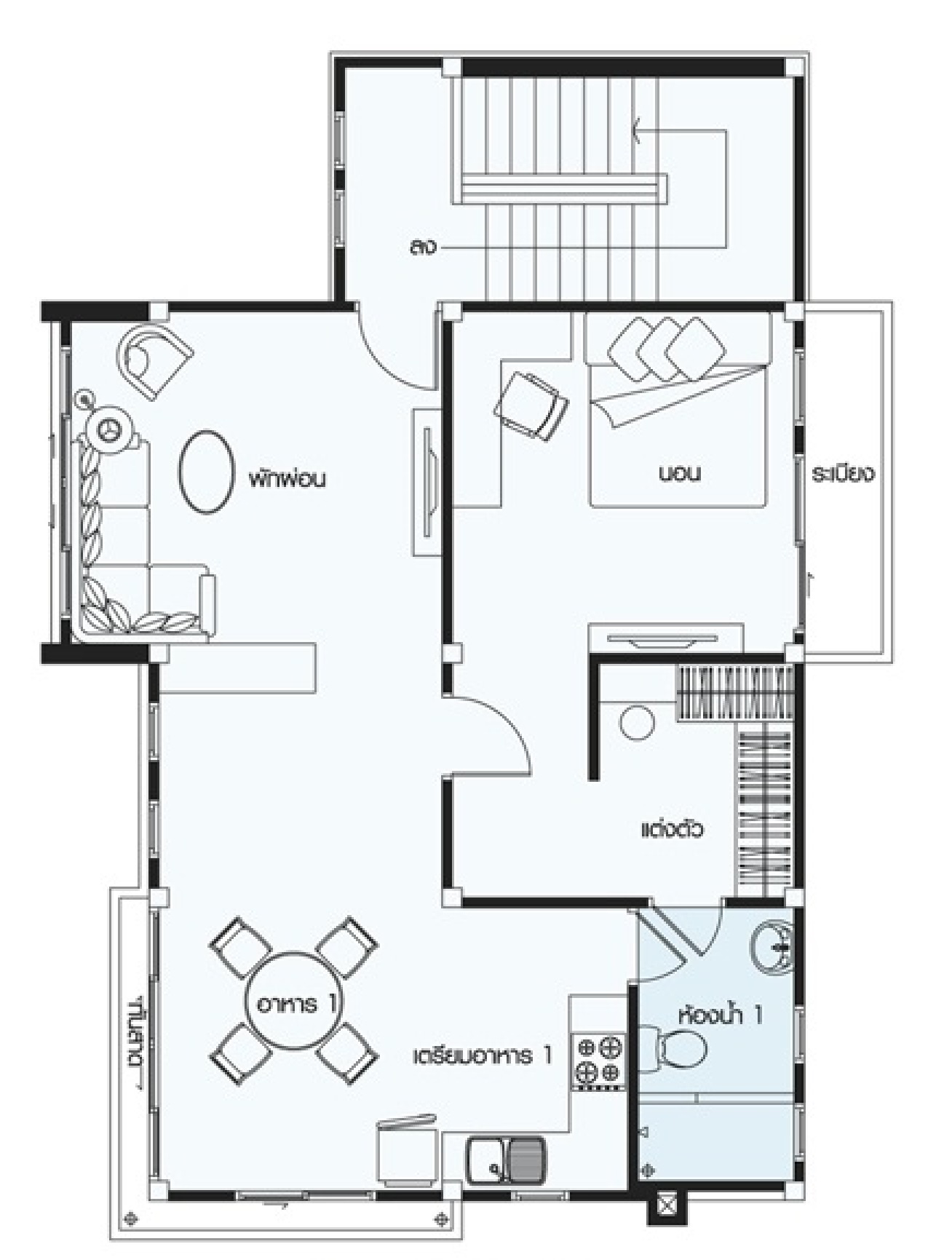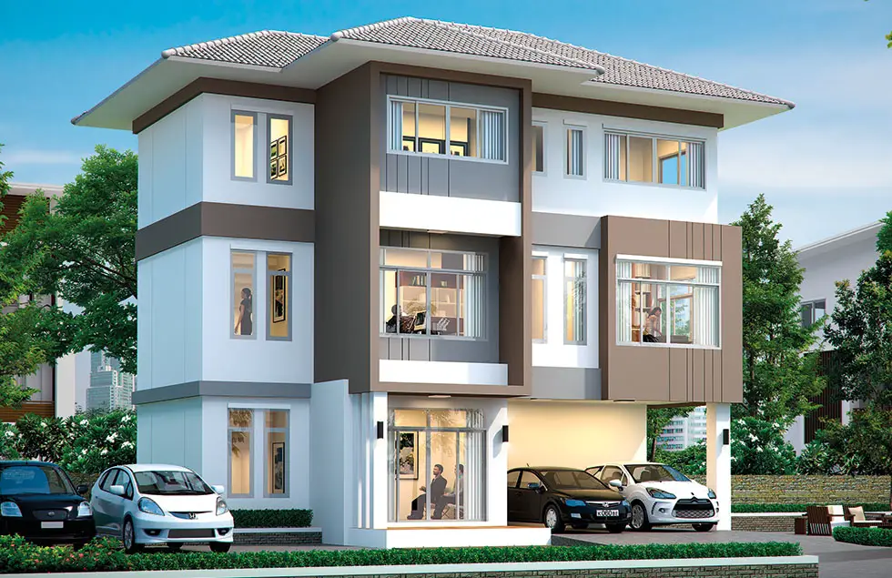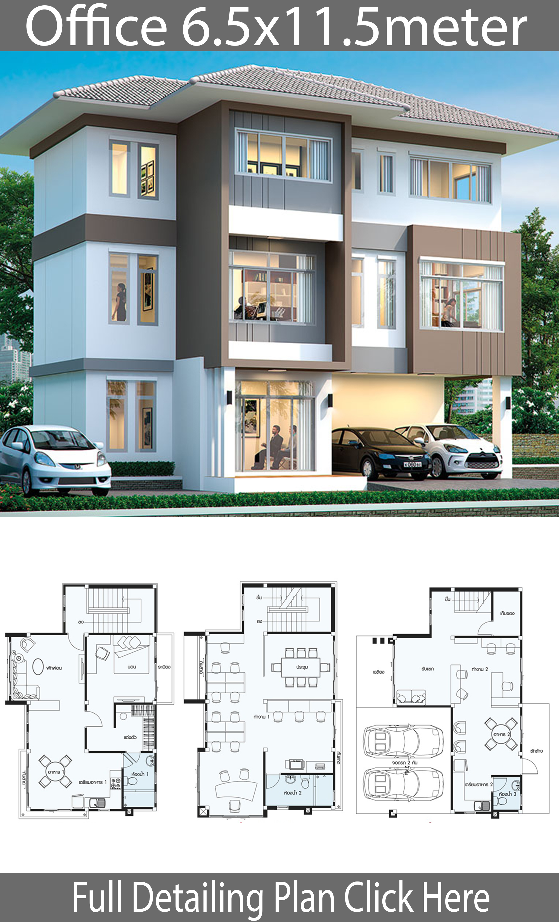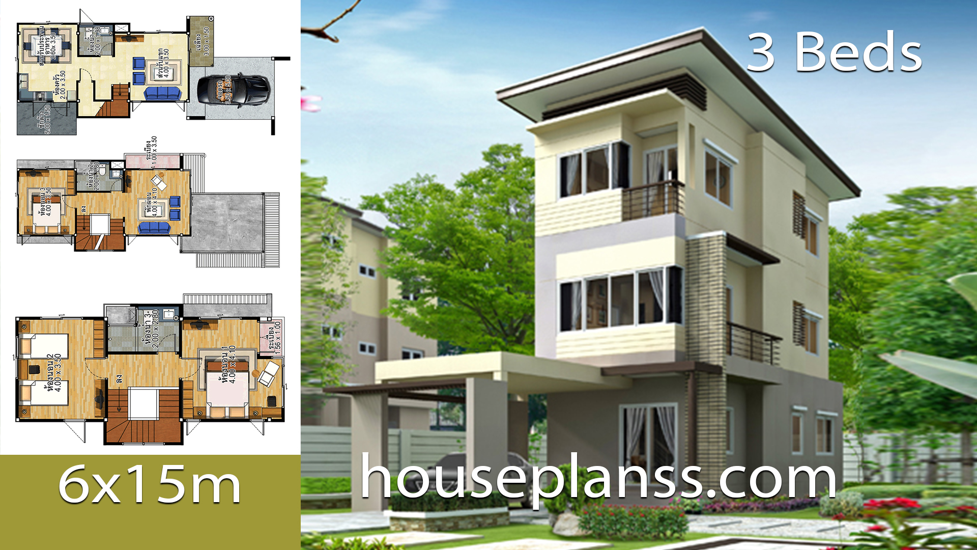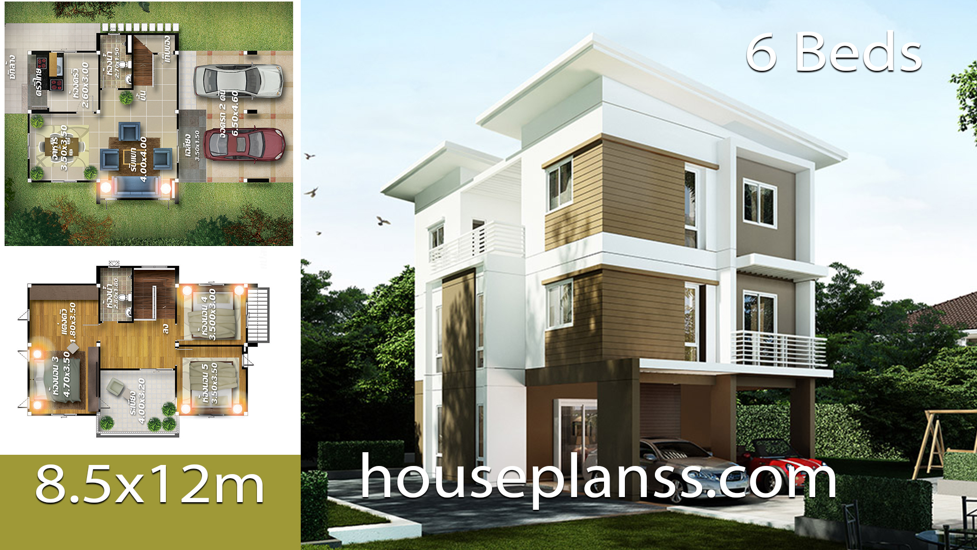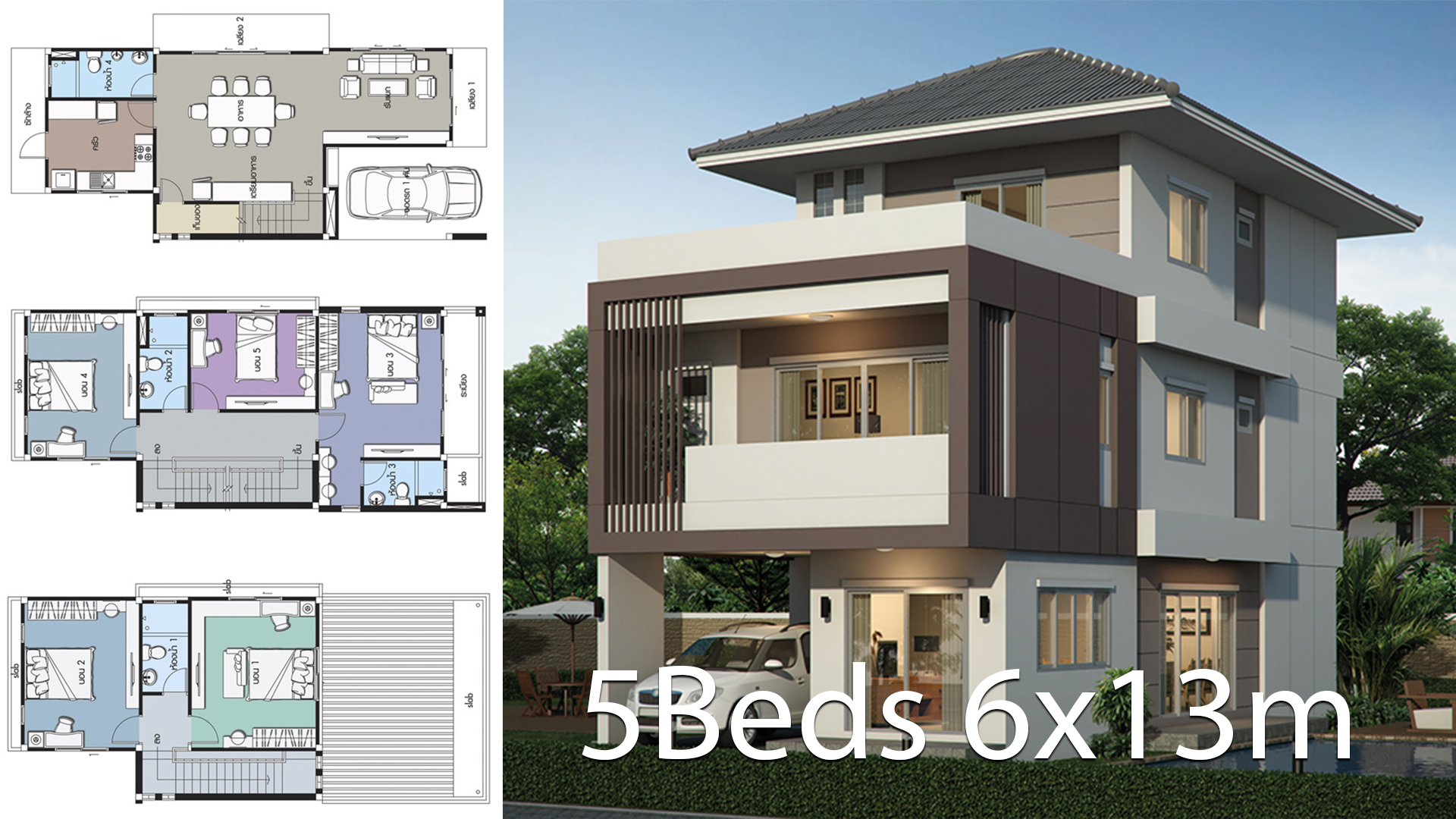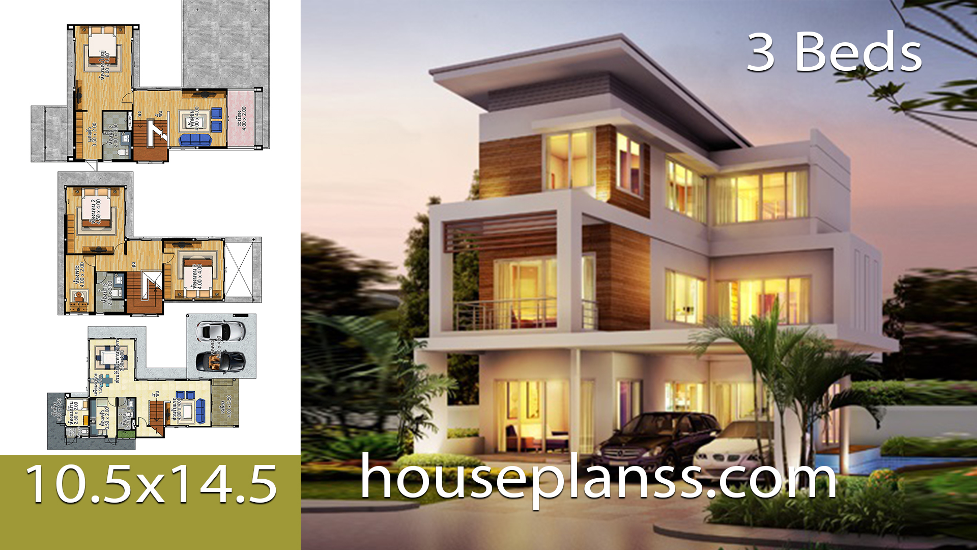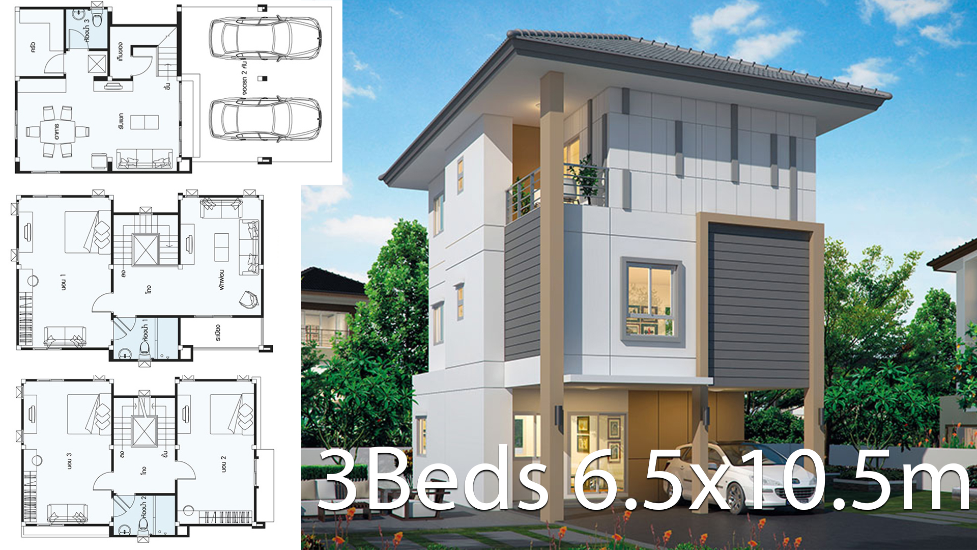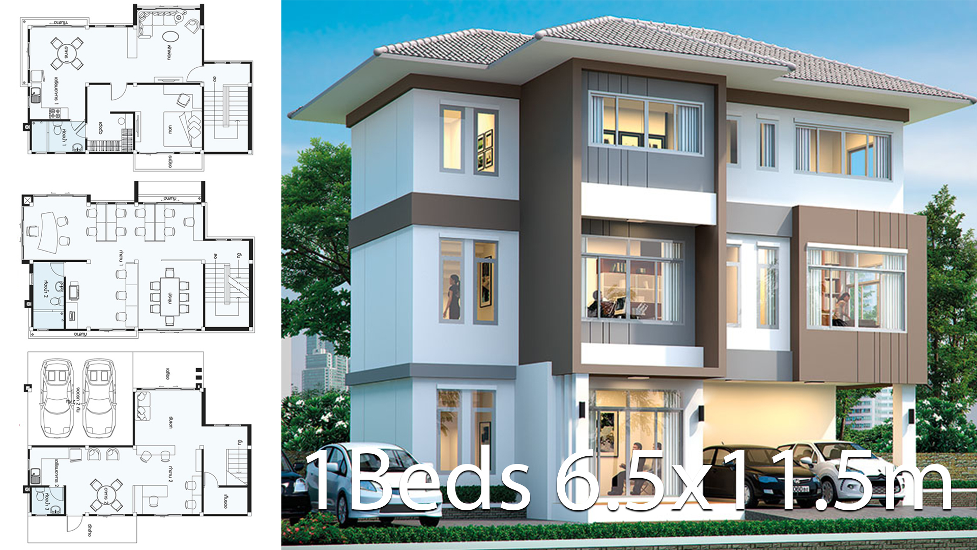
Office House design plan idea 6.6×11.5m
Number of floors 3 storey house
bedroom 1 room
toilet 3 rooms
maid’s room – room
Parking 2 cars
Price range 5-6 million baht
useful space 269 ??sq.m.
Land area 55 square wah
Line size around the house 6.50×11.50
Land size 16.70×14.50
Price range 5-6 million baht
useful space 269 ??sq.m.
Land area 55 square wah
Line size around the house 6.50×11.50
Land size 16.70×14.50
Facebook Page: Sam Architect
Facebook Group: Home Design Idea
More Plans Download On Youtube: Sam Phoas Channel
If you think this Plan is useful for you. Please like and share.
More Detailing Below:
